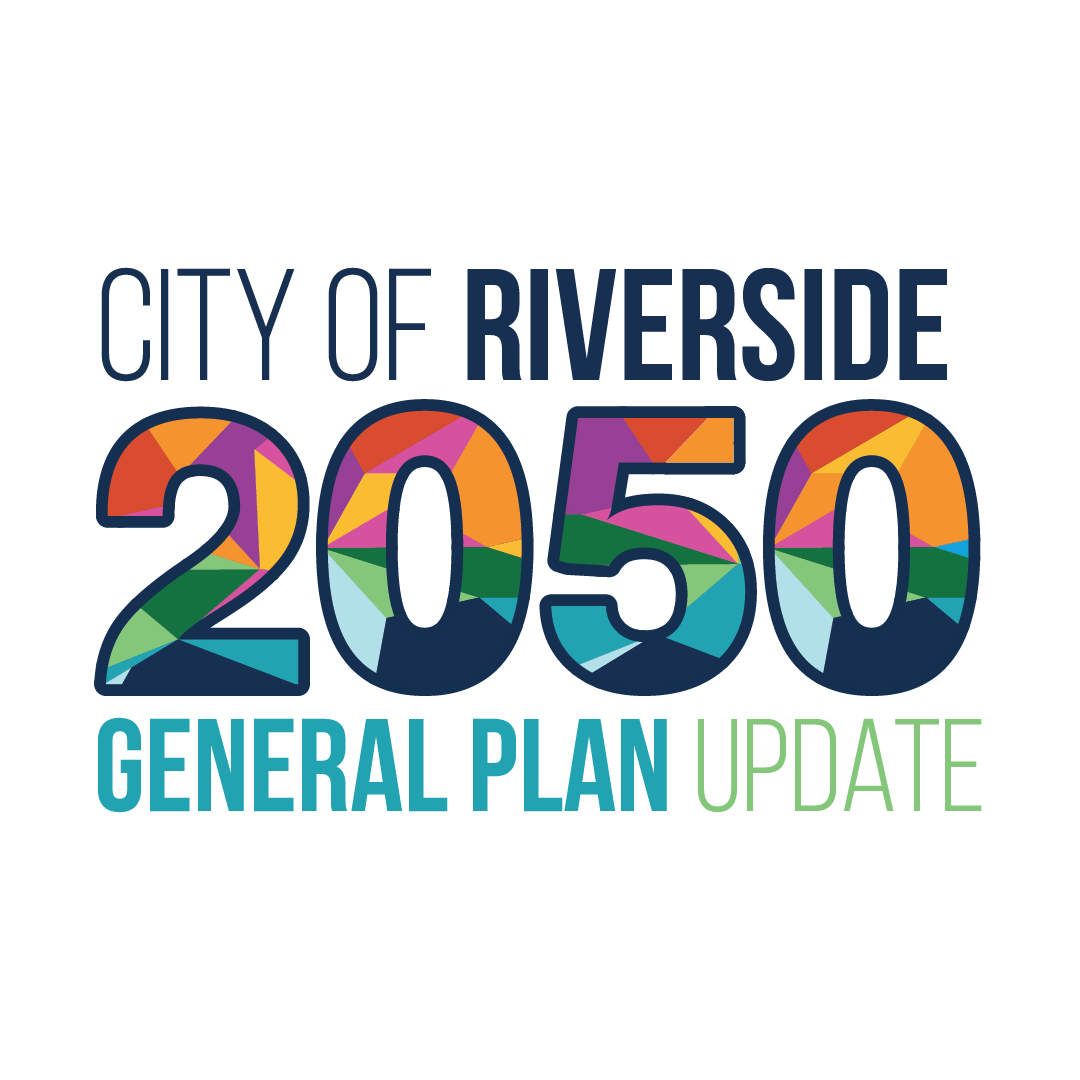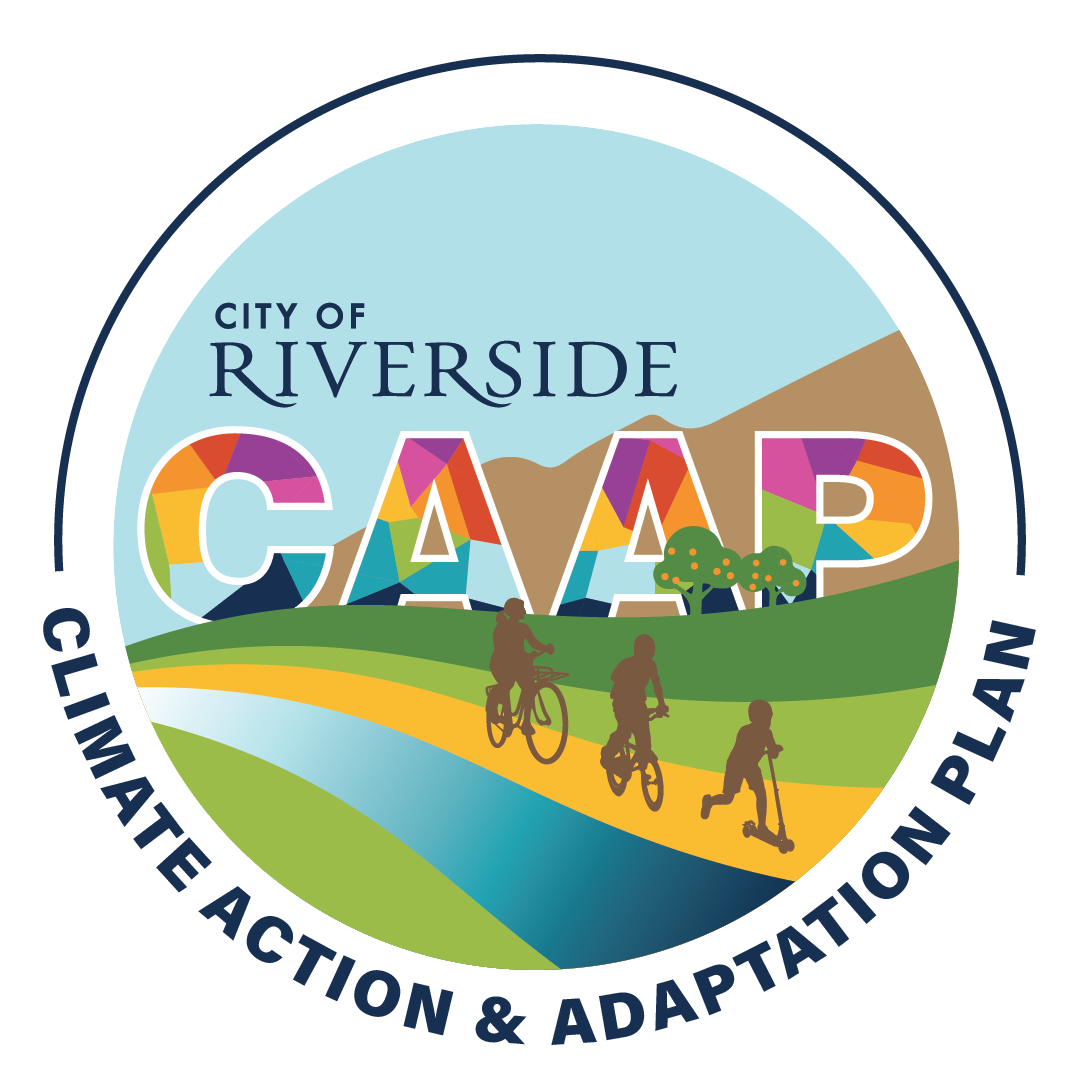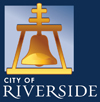The General Plan Update and Climate Action & Adaptation Plan are here.
A comprehensive update of the General Plan 2025 kicked off in Fall 2024. This three-year effort will guide the development of the City through the year 2050, and your participation and input are critical to shaping the Riverside we want to see for generations to come.
The effort includes the formation of a General Plan Advisory Committee, composed of 20 representatives of the Riverside community with a background in key advocacy areas to help inform and assist with outreach efforts during the process. The application period for the GPAC is open now and applications are due September 20th at 5:00 PM.
Learn more about this effort and how to get involved, including applying for the GPAC, by visting the Project Website and signing up for email updates:
General Plan 2025
Riverside’s General Plan is a strategic, long-range planning guiding growth to 2025. The Plan reflects the voices of hundreds of residents that shared their dreams and creative ideas for the future of Riverside. Residents provided input on key land use, social, economic, environmental and cultural issues. The General Plan provides the direction to create a sustainable, resilient and livable Riverside.
Phase 1 General Plan Update - Adopted 2021
- Housing Element
- Housing Technical Report
- Public Safety Element
- Public Safety Technical Report
- Environmental Justice Policies
- Action Plan
Phase 2 General Plan Update - Coming Soon
2025 General Plan - Adopted 2007
- Executive Summary
- Table of Contents
- Preamble
- Introduction
- Land Use and Urban Design Element
- Circulation and Community Mobility Element
- Arts and Culture Element
- Education Element
- Noise Element
- Open Space and Conservation Element
- Air Quality Element
- Public Facilities and Infrastructure Element
- Park & Recreation Element
- Historic Preservation Element
- Glossary
- Appendix A – Implementation Plan
- Appendix B – Visioning Riverside
- Appendix C – University Neighborhood Plan
- Appendix D – Eastside Neighborhood Plan
- Citizen's Congress Summary
- Citizen's Congress Summary #2
General Plan 2025 PEIR - Volume 1
- Chapter 1 - Introduction
- Chapter 2 - Comments with Responses
- Chapter 3 - Original Comment Letters
- Chapter 4 - Errata
- Chapter 5 - Mitigation Monitoring and Reporting Program
- Chapter 6 - Statement of Overriding Consideration (SOC)
- Chapter 7 - Recirculated Draft Program EIR (see Vol. 2 & 3)
- Chapter 8 - Distribution List and Notices
- Chapter 9 - General Plan 2025 Program Addenda
General Plan 2025 PEIR - Volume 2
- Certification
- Table of Contents
- 1.0 – Introduction
- 2.0 – Executive Summary
- 3.0 – Project Description
- 4.0 – Environmental Setting
- 5.0 – Environmental Impact Analysis
- 5.1 – Aesthetics
- 5.2 – Agricultural Resources
- 5.3 – Air Quality
- 5.4 – Biological Resources
- 5.5 – Cultural Paleontological Resources
- 5.6 – Geology and Soils
- 5.7 – Hazards Hazardous Materials
- 5.8 – Hydrology Water Quality
- 5.9 – Land Use Planning
- 5.10 – Mineral Resources
- 5.11 – Noise
- 5.12 – Population Housing
- 5.13 – Public Services
- 5.14 – Recreation
- 5.15 – Transportation Traffic
- 5.16 – Utilities Service Systems
- 5.17 – Mandatory Findings Significance
- 6.0 – Analysis Long-Term Effects
- 7.0 – Alternatives
- 8.0 – References
General Plan 2025 PEIR - Volume 3
Addendums
- GP 2025 PEIR Addendum #1 - Minor Amendments
- GP 2025 PEIR Addendum #2 - Magnolia Avenue Improvements
- GP 2025 PEIR Addendum #3 - AB 162 amendments
- GP 2025 PEIR Addendum #4 - Housing Element Update
- GP 2025 PEIR Addendum #5 – Air Quality, Mobility, Historic, Open Space, Public Safety, Parks, and Public Facilities Elements
- GP 2025 PEIR Addendum #6 - 2006-2014 Housing Element Rezoning Program
- GP 2025 PEIR Addendum #7 – Downtown Specific Plan
- GP 2025 PEIR Addendum #8 – 2014-2021 Housing Element
Housing Element EIR


