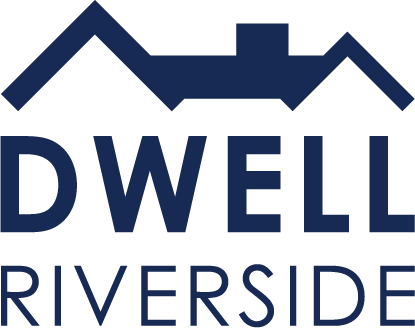Standard Plans and Details are provided as an additional resource to permit applicants to help expedite the plan check and permit issuance process. They are provided by the Building & Safety Division as a means to appropriately construct to minimum adopted codes and standards. If utilized, construction must strictly follow the design as provided in the particular standard plan or detail. Any deviation will require a site specific design by an appropriate design professional.

NEW!

DWELL Riverside - Accessory Dwelling Unit Standard Plans
The City of Riverside is excited to launch the DWELL Riverside Accessory Dwelling Unit Standard Plans Program.
An accessory dwelling unit (ADU), sometimes called a Second Dwelling, Granny Flat, Casita, or Mother-in-Law’s Unit, is a completely self-contained housing unit located on the same lot as another home (called the primary dwelling). ADUs have their own kitchen, bathroom, living area, separate entry, and address. ADUs are considered accessory because they are typically smaller than the primary dwelling and are not considered the main use on the lot.
ADUs provide more housing opportunities within existing neighborhoods, creating needed housing that is already connected to local infrastructure. These additional homes help diversify the market for renters while providing the potential for supplemental income for homeowners, an important tool for increasing availability and affordability of housing throughout Riverside.
“DWELL Riverside” is part of the City of Riverside’s effort to plan for and accommodate a variety of housing options throughout the city. DWELL Riverside encourages the construction of ADUs by offering a series of complete, pre-reviewed, code-compliant ADU construction plans with customizable options that allow for a variety of exterior finishes. The plans offer a reversed plan format where the plans can be flipped to meet site conditions and access needs. These ADU plans are pre-approved by the Building & Safety Division and One Stop Shop team, meaning a streamlined permit process and significant savings on processing times and preconstruction costs such as architecture and engineering plans.
Note that there are some areas in the City that do not qualify for the Program (Flood Zones, Historic Preservation Designations) and the applicant is responsible for the submission of a “Site Plan” that depicts the location of the proposed ADU on the property, along with setbacks and dimensions to all property lines, other structures and available utilities and hook ups for sewer, among other details. We encourage you to engage a Design Professional or Licensed Contractor who can assist with providing a Site Plan to accompany the desired ADU Standard Plan. Future enhancements to the Program are forthcoming soon that include a dedicated webpage, an automated site plan generated at the permit counter and additional training/educational materials.
Please contact Planning staff at 951-826-5800 more information about the submittal and clearance process.
Required Forms
Available Newly Constructed and Detached ADU Standard Plans
- Single-story, 746 sf ADU with 1 bedroom, 1 bathroom
- Single-story, 800 sf ADU with 2 bedrooms, 2 bathrooms
- Single-story, 1020 sf ADU with 2 bedrooms, 2 bathrooms
- Single-story, 1200 sf ADU with 3 bedrooms, 2 bathrooms
Construction Drawings
Standard Drawings
- Block Walls
- Masonry Pilaster
- Patio Cover Requirements/Drawings
- Pool Barrier Requirements
- Retaining Walls
- Standard Garage Plan
Structural Details Drawings
Coming Soon!
Disabled Access Standard Drawings & Details
Coming Soon!
